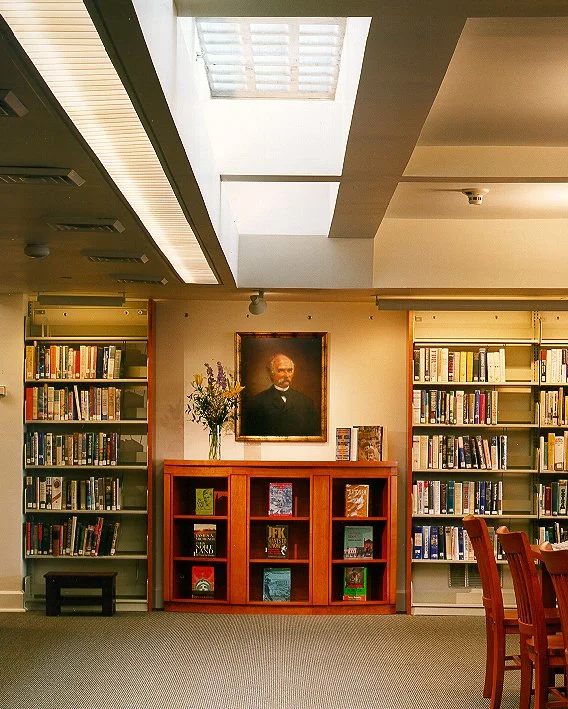BURNHAM BUILDING AND IRVINGTON LIBRARY
ADAPTIVE REUSE
Glazed entrance to 22 affordable housing units
Irvington, NY
The Burnham Building project is an award-winning renovation of five factory structures, including an 1881 Queen Anne style main building and carriage house. The upper floors of this Hudson River landmark were converted into 22 units of ADA-accessible affordable housing. Residents are welcomed from the landscaped parking area through a new glazed entrance core. They share a rooftop planted terrace and a greenhouse with solar powered shading. The ground floor houses the 10,000 square foot Irvington Public Library. The new facility includes stacks for 40,000 volumes, browsing and computer areas, a large children’s library with storytelling rooms, the Martucci program room, and an archive for local historical documents.
Listings:
National Register of Historic Places
Irvington Historic District, contributing property
Awards:
2001 Green Building Award, First Prize, Schools & Government Buildings
Northeast Sustainable Energy Association
2000 Community Design First Honor Award
American Institute of Architects, Westchester/Mid-Hudson Chapter
Year 2000 Award
Preservation League of New York
2000 New York Conference of Mayors Award
1999 Planning Achievement Award
Westchester Municipal Planning Federation
Apartment with river view
Across the street from the Irvington train station, the Burnham Building overlooks the Hudson.
Irvington Library Main Reading Room




